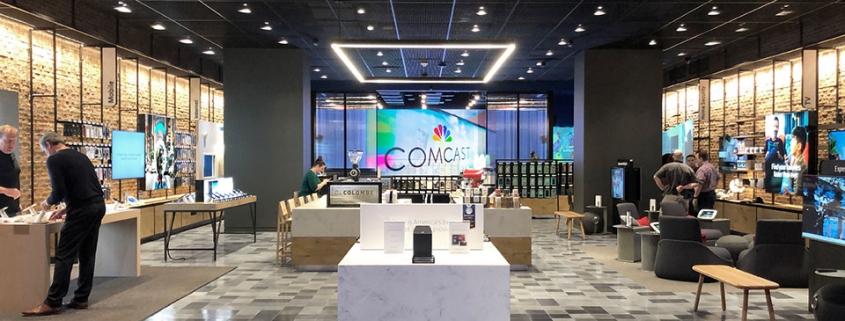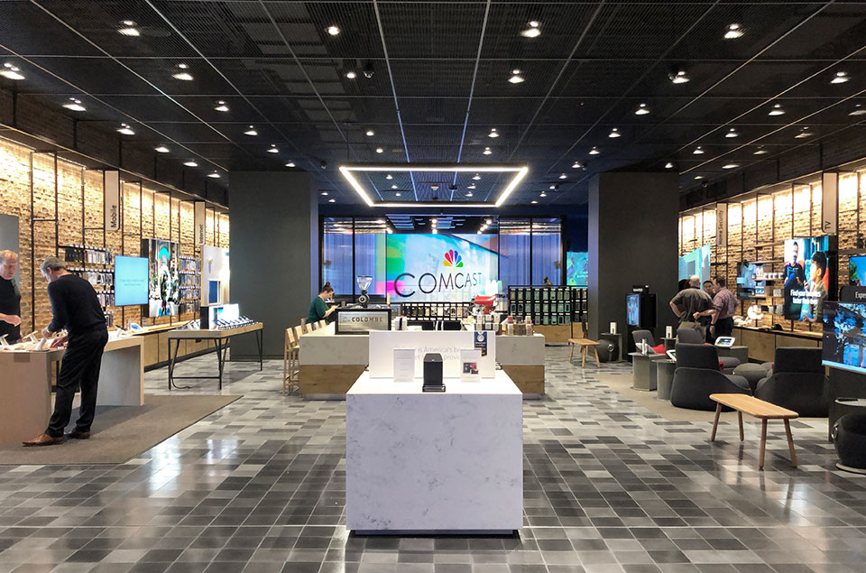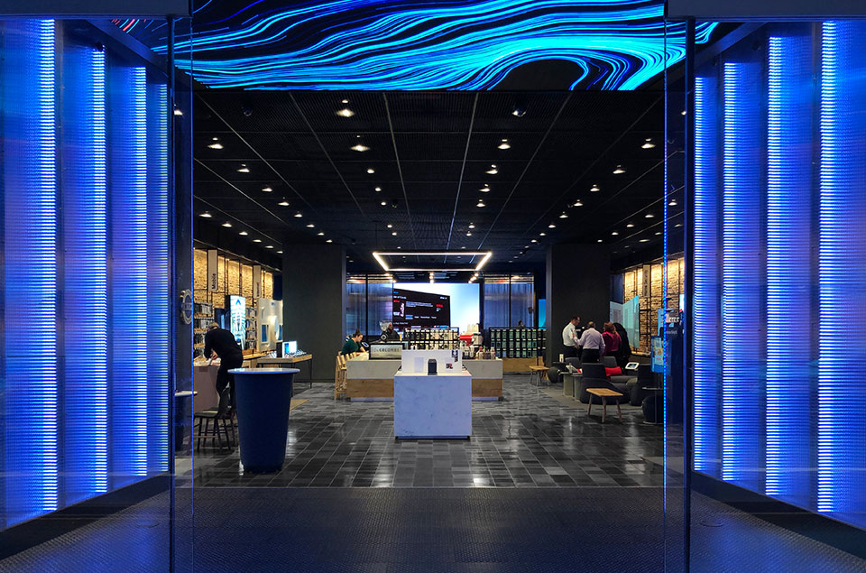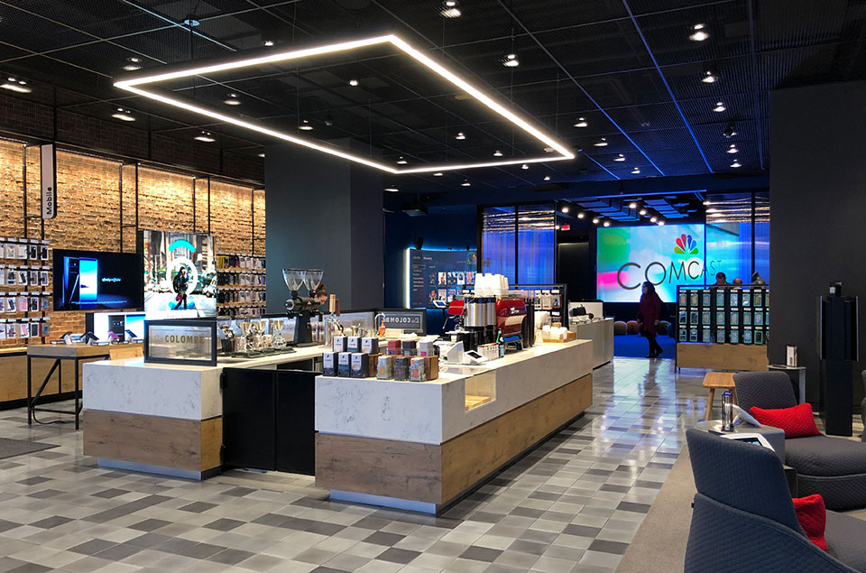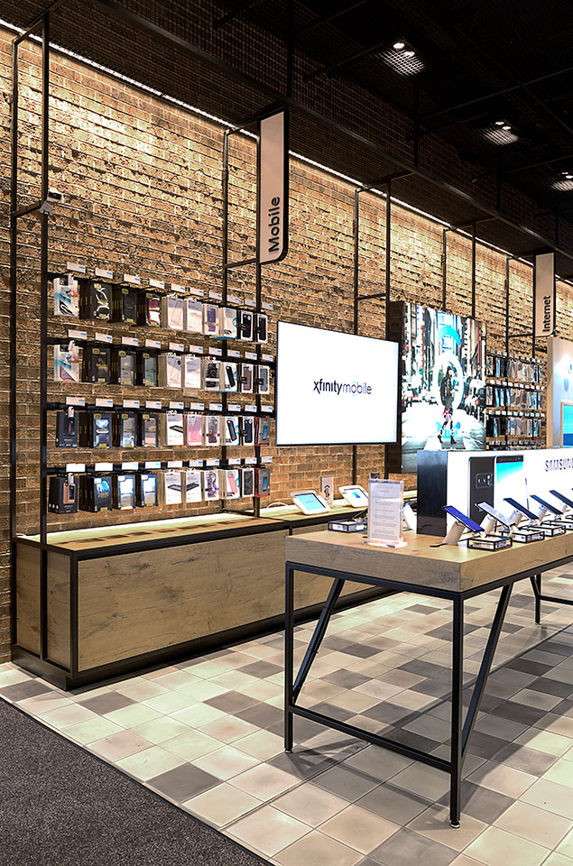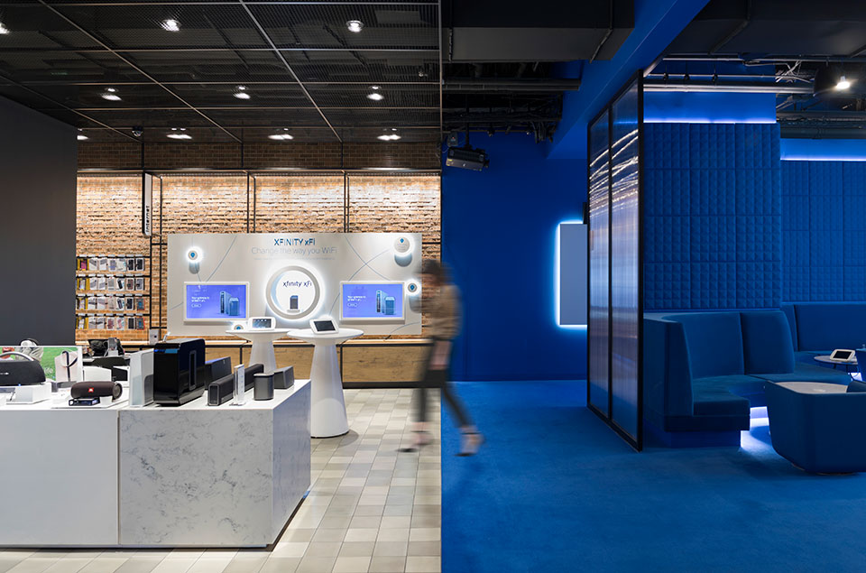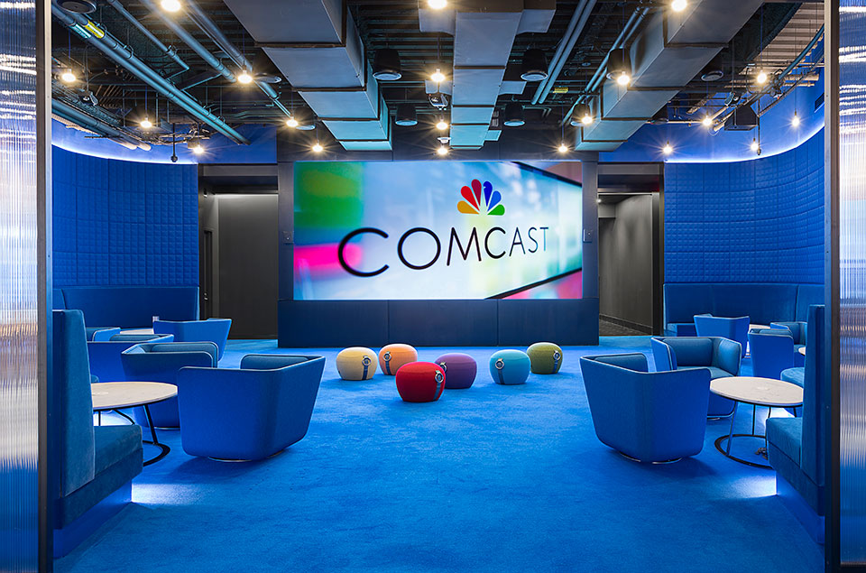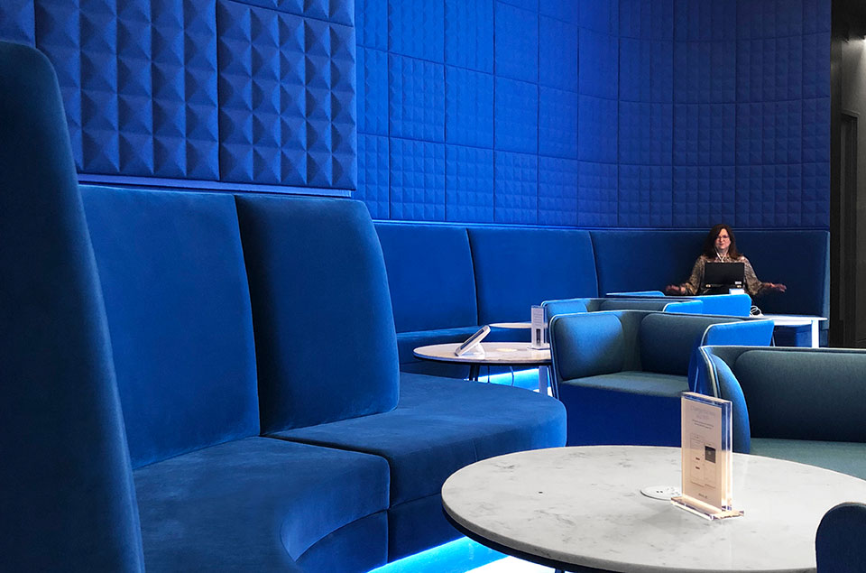Comcast Studio Xfinity, Washington, D.C.
Original article sources from design:retail, for more,click by Comcast Studio Xfinity, Washington, D.C.
Integrated architecture and design firm Gensler was tapped by Comcast to create a new concept for its Washington, D.C., Studio Xfinity flagship. Gensler designed the space to reflect Comcast’s commitment to customer service. Engagement, interaction and hospitality are at the forefront. The 8,000-sq.-ft. space is divided into three distinct areas—the stage, the workshop and the lounge.
The stage entryway features a 350-sq.ft. overhead LED screen, framed by translucent poly-carbonate walls. The graphics on can sync together, and the walls can show info graphics about store events.
The core of the store is the workshop, which presents products and services Comcast offers in a series of hands-on interactive moments. The centrally located La Colombe coffee bar and lounge spaces inspire a hospitality feel.
Design elements such as custom millwork, channeled glass, exposed brick walls, concrete patina flooring and a perforated metal ceiling balance the environments.
Beyond the workshop is the 1,000-sq.-ft. lounge, a product-free zone designed for social, business or customer service meetings.
A 20-ft. LED screen displays entertainment from NBC Universal Content. The space also functions as a flex space for community events.
Acoustic foam walls, curved velvet banquettes and floor are shrouded in textured royal blue.
RECHI Provides Professional Retail Mobile Phone Store Design And Fitout Service
For more about us and our new retail solutions,find us at RECHI Retail

